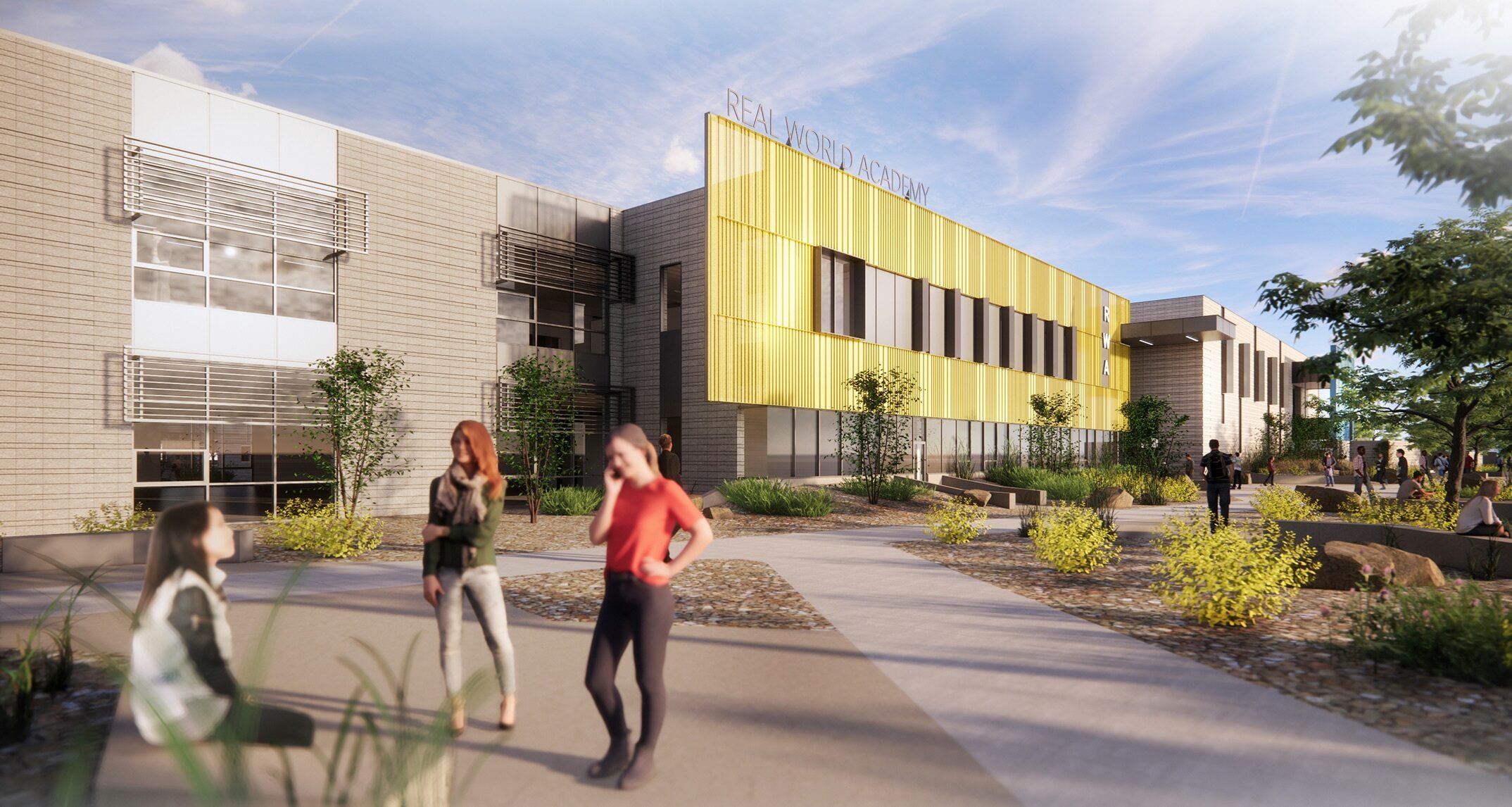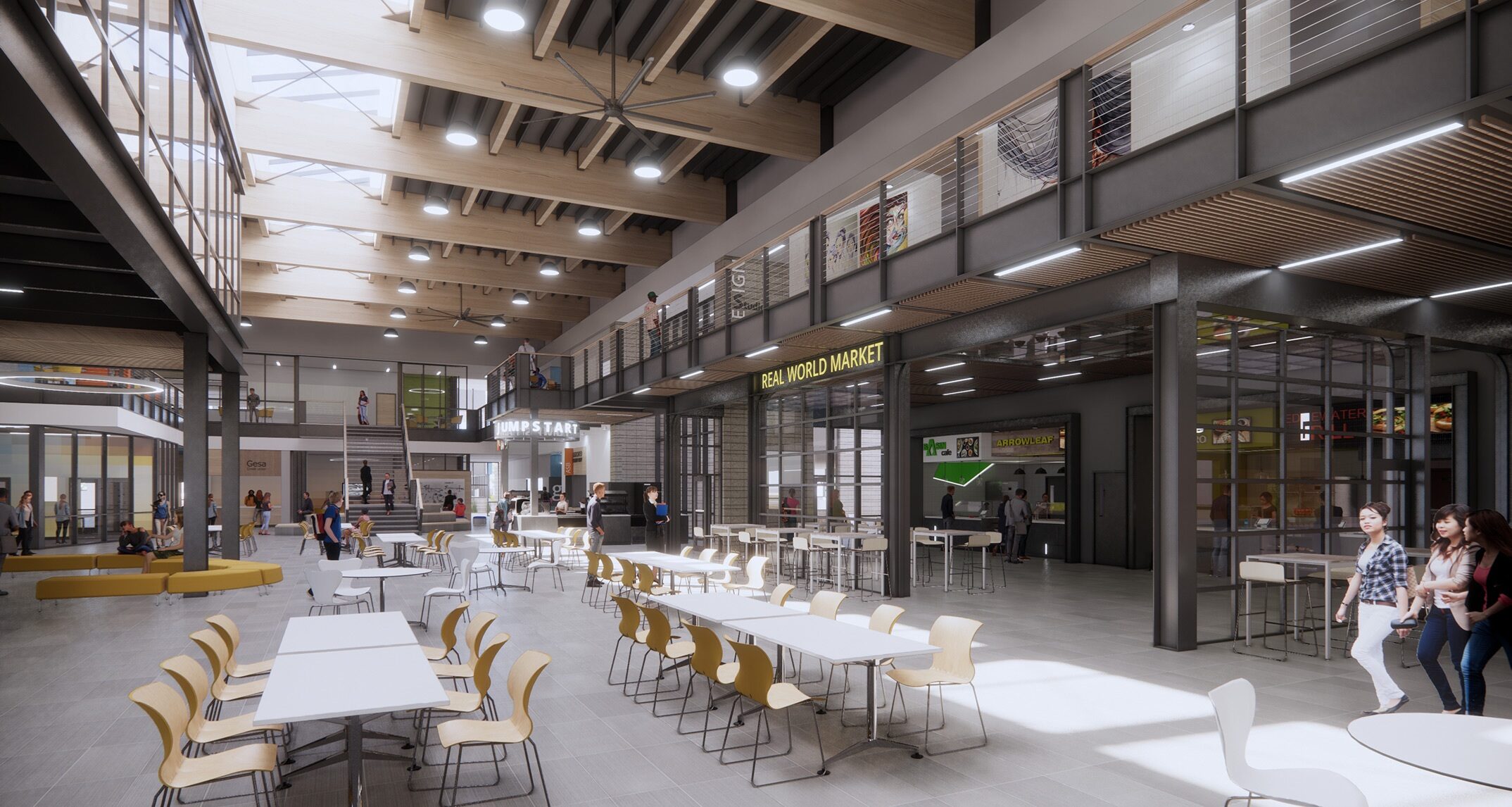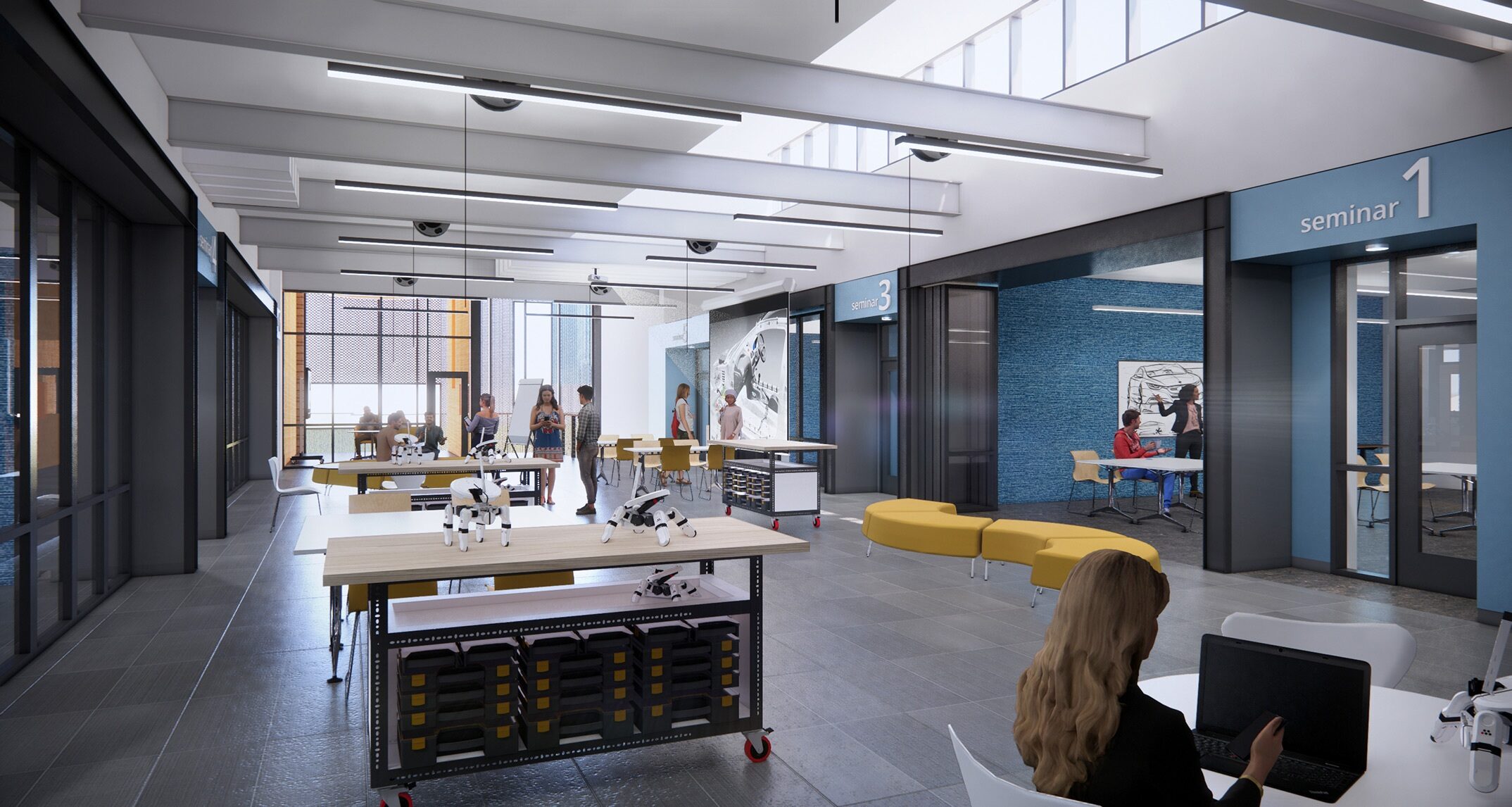Industry and Education Meet in Moses Lake

Real World Academy Main Entrance
Moses Lake, like many central Washington cities, has been growing for decades. The region has been attractive to both the technology and manufacturing industries. Over time, schools have also grown, including the existing high school, which is now over capacity. In response, the Moses Lake School District decided to create a second high school for the community. They elected to build a school where industry, business, and education meet.
Practical knowledge. Enhanced technology. Student empowered.
That is the road map for education at Moses Lake School District’s new high school. Strategically located on a shared site between Moses Lake High School and the Columbia Basin Technical Skills Center, the new educational facility will complete a portfolio of secondary learning opportunities. Anticipated to become a new model of next generation learning in Washington, the new high school called Real World Academy will produce lifelong learners with a deep appreciation of the rich industries found within their local community.
Empowering Students
The new 900-student school will provide project-based-learning curriculum that provides students a multi-grade experience in collaboration with regional industry leaders to empower and prepare students for career opportunities beyond high school graduation.
With the need for a new school, the district and community seized the chance to re-think education and offers students with new learning opportunities not currently found in the area. Because the educational model is vastly different from a traditional high school, the new school will require teachers to be experts in project-based education. This means educators will encourage engagement, participation, and thought leadership. Maximizing deeper learning from students as they partner with community professionals and actively participate in addressing real-world problems is a primary goal for the school.
Design and Educational Program Working in Tandem
Architectural planning has been just as rigorous as educational planning on this project. The design is tailored to effectively support project-based learning, which is a hands-on multiple disciplinary, approach to education and mirrors the problems and tasks found in today’s workplace. The nature of the learning at Real World Academy will be collaborative, dynamic, and personal. For that reason, classroom space has been re-envisioned. For example, traditional corridors and classrooms have been swapped out for learning groups and seminar rooms with acoustical glass doors that open into a flexible, collaborative space for students and teachers to work together and independently.

The Marketplace
New Design Terminology: Learning Groups and Seminar Rooms
Learning groups are communities of classrooms supported by a team of teachers. Seminar rooms are interactive spaces used for talks and group work. Renaming spaces allowed the district to plan a building that would serve future education needs. Teachers will be assigned to one of the six learning groups, spending much of their day with the same students. The collaborative nature of the space will create strong connections between staff and students and allow for true educational mastery of complex real-world problems.
Each learning group is also equipped with a flex workspace for hands-on project work, student storage, tiered support space for students who need more focused attention, and a small huddle or conference room for students to meet and work together. It will be a new educational experience for students and a totally new educational model in Washington.

Learning Group Space
The learning groups are connected by a robust and interactive commons space called The Marketplace. The flexible shared space includes administrative, mental health, nutrition, fitness, and performance areas. On the second floor, overlooking The Marketplace, a digital music lab, art studios, and fitness studios will be open to students and staff throughout the day. Traditional elective spaces are often stand-alone education opportunities but not at the new school. Art, music, media, and movement will be encouraged to be incorporated into research and project solutions created by the students.
Supporting Curriculum Through Strategic Planning
Part of project-based learning includes presenting solutions and ideas to student peers and teachers. The new Academy supports presentations by students both within the individual learning groups and within The Marketplace.
Simple forms and durable materials are woven from the outside of the building into the interior creating space that can support a wide range of educational needs for years to come. The overall design of the building is responsive and focused on the learning experience of the student. The design mirrors the work environment many graduates will find after high school.
The 134,000 SF building is currently under construction with Absher Construction. The new school will open in the fall of 2022. Stay tuned for more information about this exciting project.
