Supporting Students to Thrive: Part 2, Supporting the Whole Child
In our first installment of this series, we discussed the imperiled state of youth mental health today. If you haven’t read that article, click here to access. As we continue to explore ways to support students, their families and the greater community, part two of this three-part series will demonstrate ways to integrate services into educational environments, eliminating barriers to accessing basic needs including physical and mental care. Integrating support services seamlessly into established patterns within a school environment promotes their use and destigmatizes accessing these spaces for support. For example, by locating a counseling and mental health center within a career center in a high school, the center becomes part of a space that students access throughout the day for a wide array of reasons, not only in a moment of high need or crisis. Integrating supports within daily patterns promotes easy access and encourages individuals to utilize the resources as part of their normal routine.
Basic needs such as clothing and food can be provided in a way that honors the dignity of each student and their respective caregivers. Creating spaces for internal or external organizations to deliver, organize, and distribute basic supplies is a valuable first step. While every square foot is critical in the planning phase, with many parties vying for additional area, dedicating space early in the design process for basic student needs is critical to the long-term success of students and their respective communities. Additionally, it is essential to consider incorporating amenities into the design to support storage, including refrigeration/freezing and washing clothes, as well as facilitating easy and efficient access to supplies for students.
Community Partnerships
Understanding the partnerships available within your community along with the challenges students and families face is the first step in determining potential needs. At Flett Middle School, the Family and Community Resource Center (FCRC) is intended to serve a myriad of needs. It has a dedicated pantry and storage, along with a small kitchen, to allow for more expanded services to support families or small gatherings. This room has a dedicated “nook” with an area for smaller children. Families meeting with school administrators can use this room for a comfortable, informal atmosphere, while also having a space for entertaining younger siblings or family members, allowing parents or guardians focus on the meeting. Additional features include an area that can serve as an office or a lactation room for both staff and outside individuals accessing the room, along with a restroom including a shower and washer and dryer. Students facing housing insecurity can utilize this room as needed.
The FCRC is accessed off the main entry vestibule, with additional doors to the student commons available during the school day, and a direct exterior entry/exit for after-hours use. With access off the main commons, students can frequent this space easily to assist in both donating and picking up food or clothing. The exterior entry allows for organizations to access the space for after-hours use, along with maintaining the safety and security within the general school by locking the door through access controls from the FCRC into the student commons.
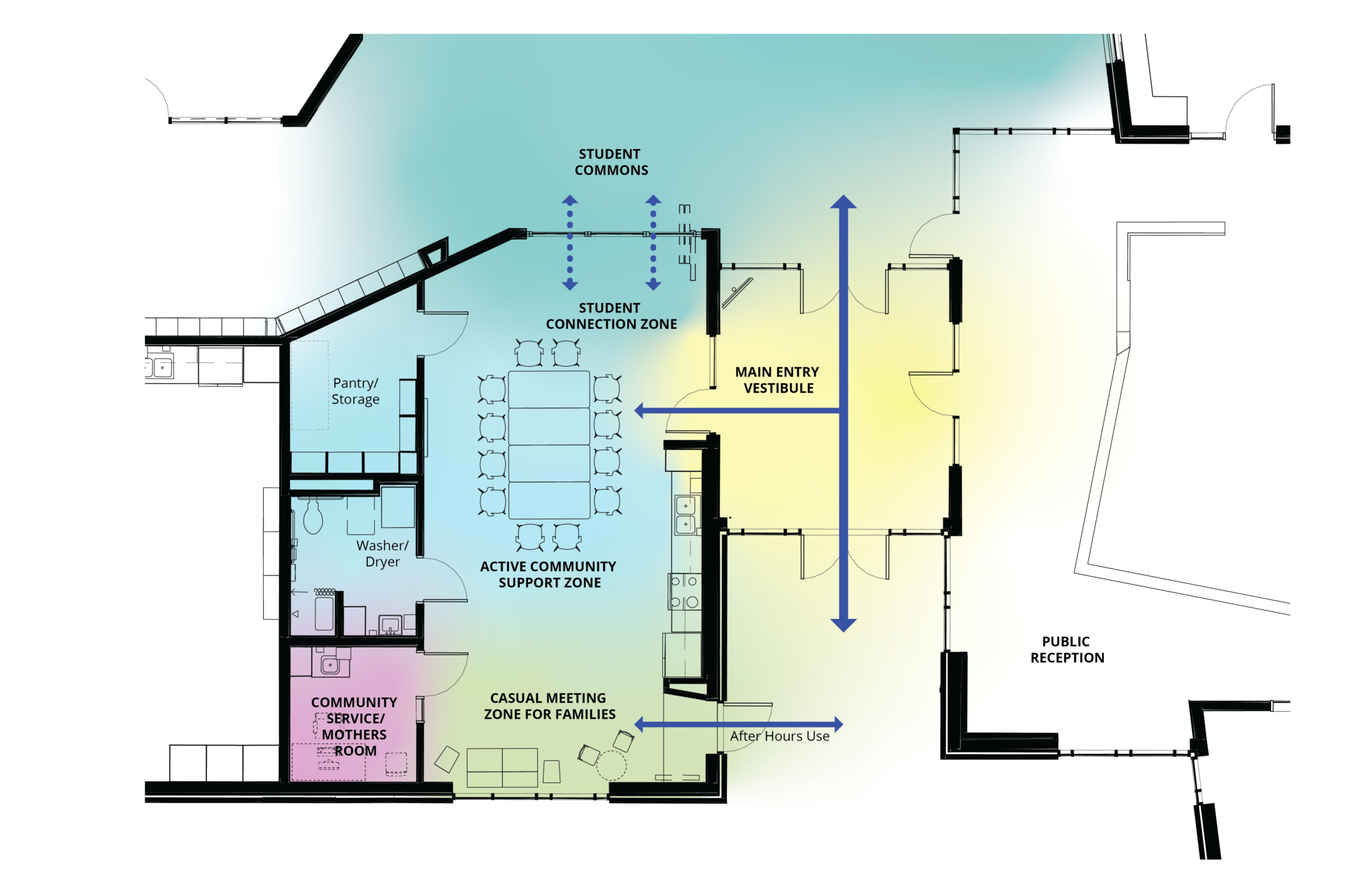
The Family and Community Resource Center (FCRC) at Flett Middle School.
"Living Room" Spaces
Another approach to providing integrated services is to create a “living room” space. This type of space is often particularly valuable in early learning or elementary schools where parents frequently accompany students to drop-off and pick-up. This can be a multi-use space serving as an informal gathering place for caregivers before/after school to begin connecting with other parents and developing a broader support network while being out of the way of day-to-day activities in the main administration. A living room space can also support larger parent orientation activities or continuing education for staff and community members. As part of the Early Learning Center for the Lake Stevens School District, the living room space provides a small kitchenette to allow for training of not only district staff, but all early learning providers within the community. This space is truly supporting the entire early learning profession, not only school district individuals. At Oak Harbor School District Hand-in-Hand, a parent-partnership program, their living room space will serve families while their students are attending class on-campus. Creating an intentional space for families to gather and connect further strengthens their relationships to one another and the broader community.
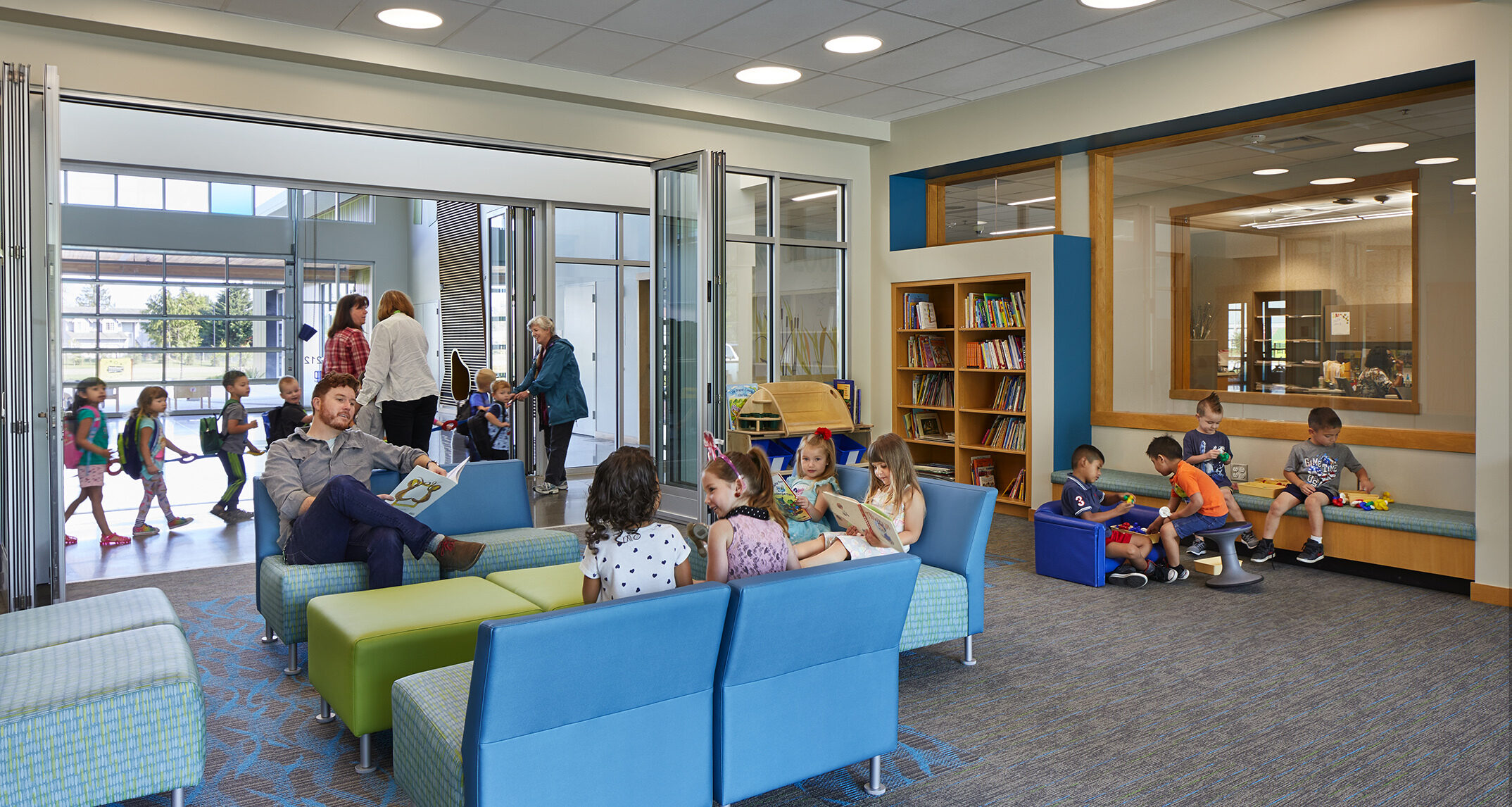
Lake Stevens School District Early Learning Center, Living Room space.
Integrating Healthcare Services
Many school districts are integrating basic healthcare and dental services into their campuses. When evaluating the integration of healthcare services within an educational setting, it is crucial to assess whether the public will access the services as well. This determines how the space may be placed within the campus or facility. For example, at Quincy High School in Quincy, Washington, the intent was to provide services primarily for their high school students. Consequently, direct exterior access to the clinic is not provided. The clinic is located off the main commons, near the health room, and operates only during school hours. At the San Fernando Valley Teen Health Clinic, the clinic is a stand-alone facility, independent of any school buildings, with the intention of providing services to the broader community on the high school campus. This allows the operational hours of the clinic to differ from the school, as well as to provide services to both the on-campus students and the general community. The Logan Elementary School clinic addition is a hybrid of these two examples. This integration is an extension of an existing elementary school, however, the service entry/exit are completely independent of the school. This allows for different operational hours from the school, along with the ability to extend the existing school building’s utilities to minimize long term operational and maintenance costs to the district.
Frequently school districts contract with external providers to operate the health clinics. To effectively integrate the requirements of both the school district and the provider, early discussions during the design phase are essential. These discussions should focus on understanding potential differences in code criteria and standards, as well as determining the best way for the two entities to interface. It is critical to address various considerations such as privacy concerns, integration of technology and communication systems, coordination of parking and arrival procedures, and alignment of safety and security protocols prior to opening.
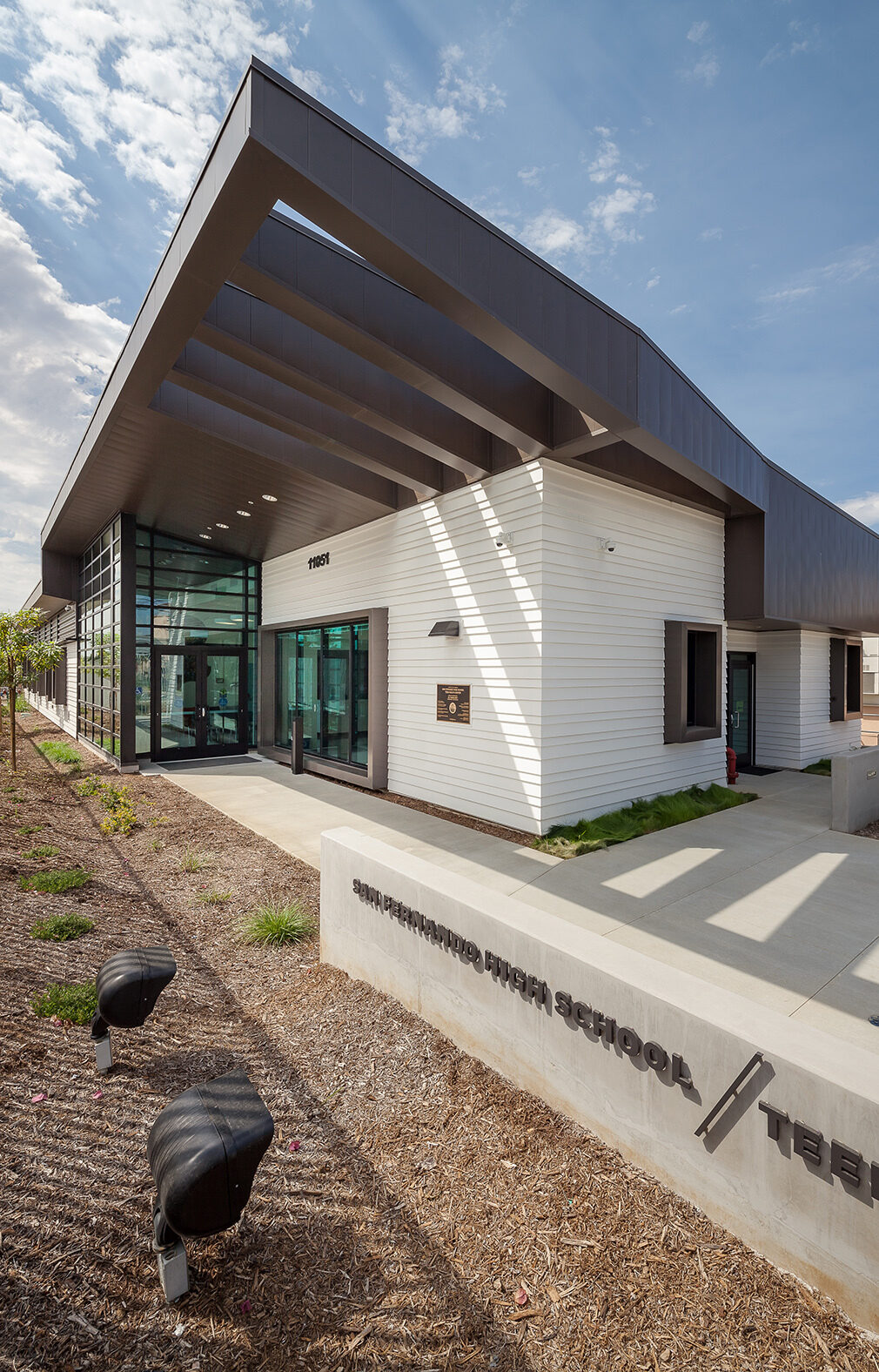
San Fernando Valley Teen Health Clinic.
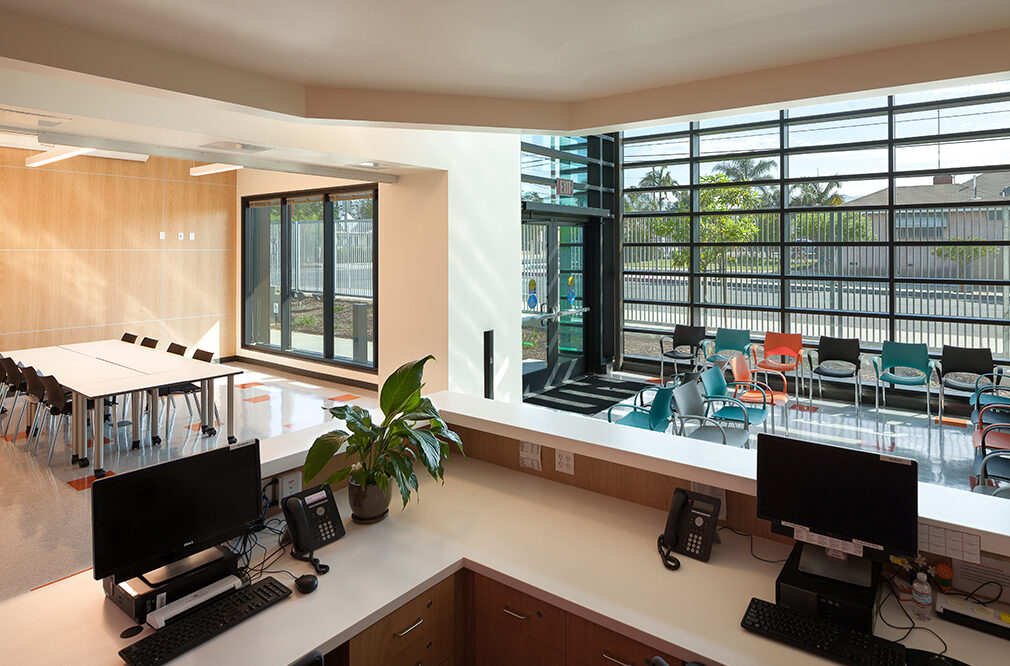
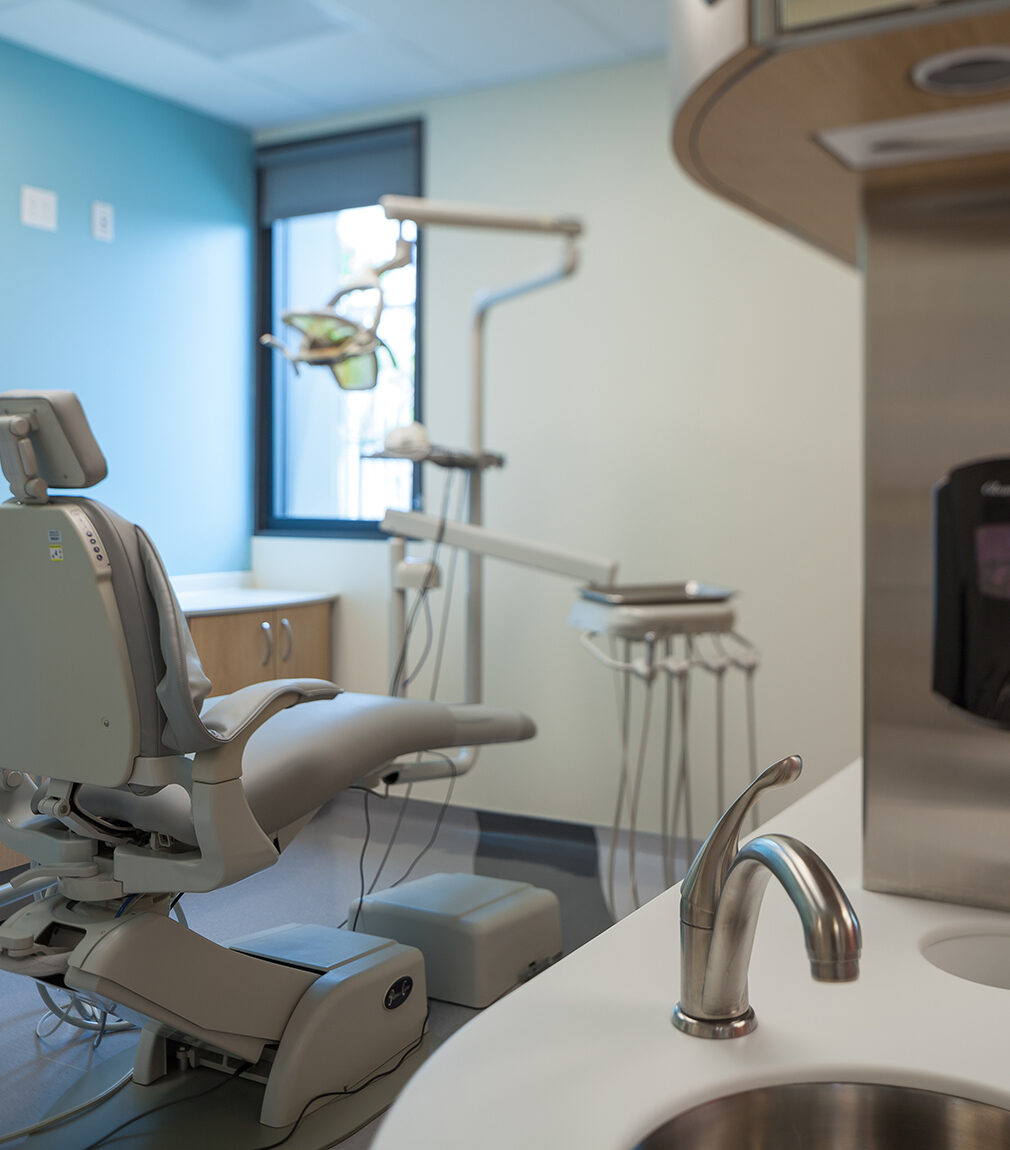
When considering how to support students and their families, providing critical spaces as noted above plays a crucial role in keeping students in school. These spaces eliminate barriers to accessing basic needs and provide physical and mental health care without requiring students to leave school or go without. As we strive to address how best to overcome the tragic state of youth mental health, integrating services to support the whole child enables the student to elevate beyond fight or flight mode and truly engage in their education and thrive.
